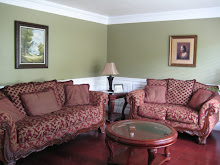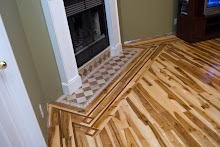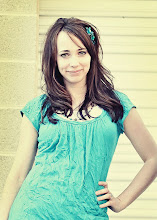We started looking for a home in March of 2005, Dave had been working a his new job for about 8 months and our income was raised a bit so we knew it was time to look for our first home. The search was on, it was not easy. We liked the idea of having our house built so we decided to look in American Fork. Dave's work was in that area so it made sense for us to be close. We found the Sheridan that we wanted built and put down $1,500.00 to get it started. We prayed and everything but I wasn't too sure this was the place. Dave seemed to feel good about it, but the house seemed small for the family I imagined it being 2,100 sq feet and all. After we met with the real estate agent a few times and realized the builder was so backed up on building houses, we felt that it would take our house to be finished in a year! They kept giving us excuses of why the ground hadn't been "broke" yet. Dave and I finally decided to back out on the deal, get our money back and look for a house in Sandy.
The Sheridan (the house we were going to have built)

It was hard for us to figure out what our price range was, we knew we were financial okay, but how much financially okay? Could we afford those high mortgages? We sure didn't know! Dave found a really cool real estate agent, Rob Aubrey, to help us on our journey to find our home. Our condo was up for sale and we closed on it at the end of July 2005. We had to move into our parents, figuring we would live there for a few months while we found the right place. I drove with Vanessa and Chandler on a drive one day trying to figure out where we would love to live, I ended up around 114th south in Sandy, I felt this would be a great place and....
After our family of Four stayed in one little room in the scary, spider infested basement of my parent's house, getting eating alive....four spider bites in one night might I add on me alone!!!! ...we decided the next day that we were going to find our house that weekend! After we had been looking at houses for awhile and feeling we might give up we found a house on Canberra street that was pretty cool, but the kitchen wasn't doing much for me, it was pretty small. We walked outside bummed and as we looked across the street from the house we saw this big house for sale. Immediately I said to myself, "ah it's probably going to be way too much!!!"
Dave was thrilled and the agent took us right over and we checked it out!!!
I knew that we probably couldn't afford it so I decided for Dave to go down in the basement and tell me what it looked like. I loved the size of the rooms, it had four bedrooms upstairs, three full baths, a guest room and an office on the main floor, not to mention the Kitchen, living room, family room and laundry room! The basement was partial, but most of the living space was upstairs...it was 1,000 sq feet more than the house we were going to build. I knew that we would have room to grow and have more children. It was also $85,000 more than we were planning on spending! But Dave was a adamant about putting in an offer. I didn't think we could afford it still, and I told him whatever. My attitude was worn out and disbelief. So the offer was accepted and we moved in in the middle of August, and yes we can afford it!!! YAY!

Our home that we love!!!!



 Dave made this interior door, it is made out of Mahogany, it also has a dark mahogany finish. He is now building custom made doors, so if anyone is interested in exterior or interior doors, we can give you a free estimate on them. He just built an Alder Exterior door that is just beautiful that he is selling, if you want details on it, let me know.
Dave made this interior door, it is made out of Mahogany, it also has a dark mahogany finish. He is now building custom made doors, so if anyone is interested in exterior or interior doors, we can give you a free estimate on them. He just built an Alder Exterior door that is just beautiful that he is selling, if you want details on it, let me know.



 Before
Before







 Here is the beginning of installation in the living room. I had already painted the walls!
Here is the beginning of installation in the living room. I had already painted the walls!












